Bishops Hill
Description
Bishops Hill is a 113.7 hectare lot of land located at Bishop Lane (previously Howelen Road) on the western side of the Tawharanui Peninsula, Matakana. The area has been developed into 16 individual residential lots as well as a significant area for shared use – including a boat ramp and pontoon, walking tracks, pa site, private roads and 45 hectares of natural native bush.
At a glance
Project: Residential
Location: Tawaharanui Peninsula, Matakana
Size: 113.7 hectare
Completed: April 2016
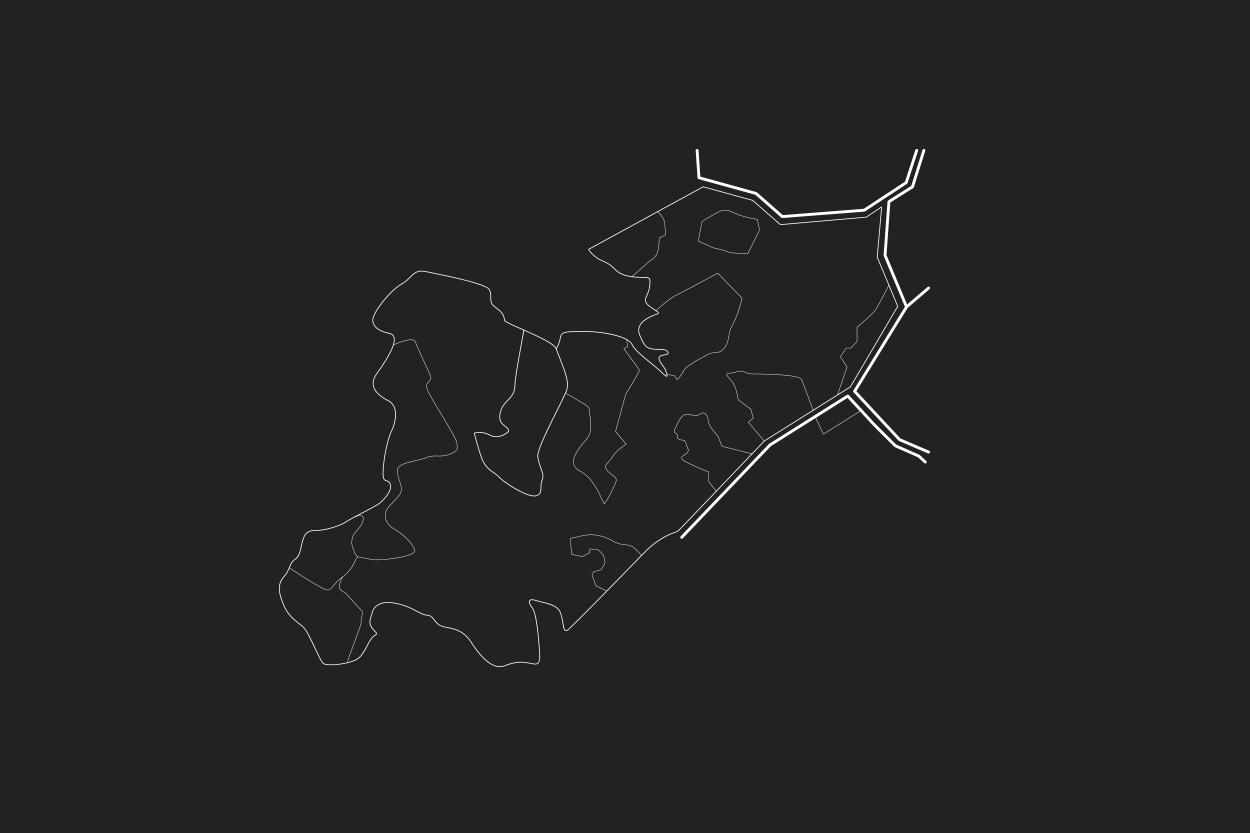
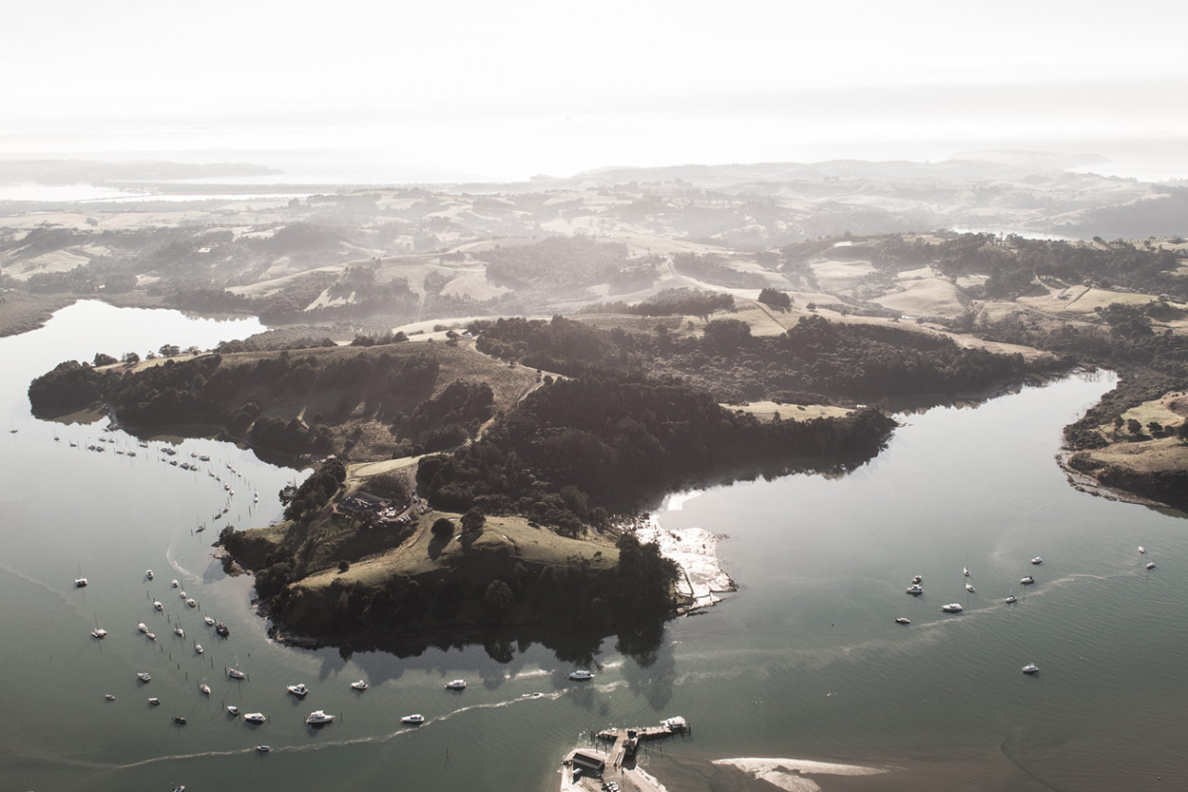
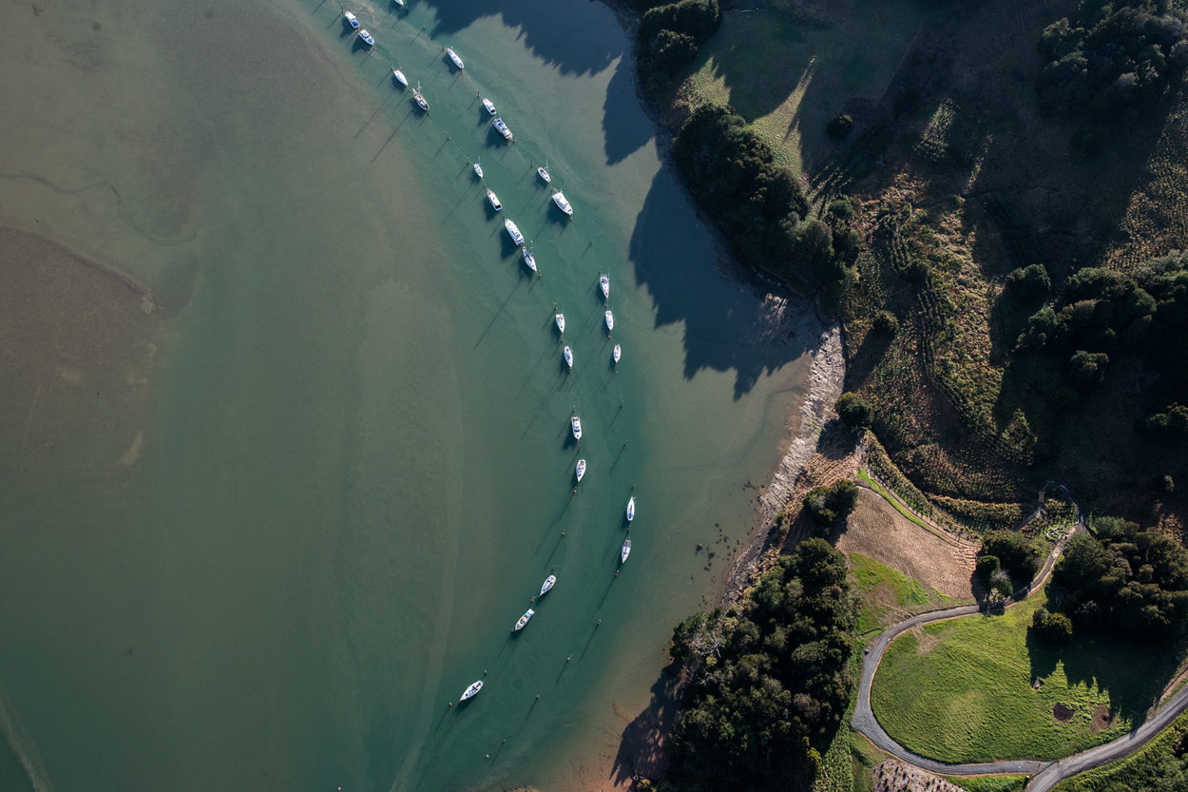
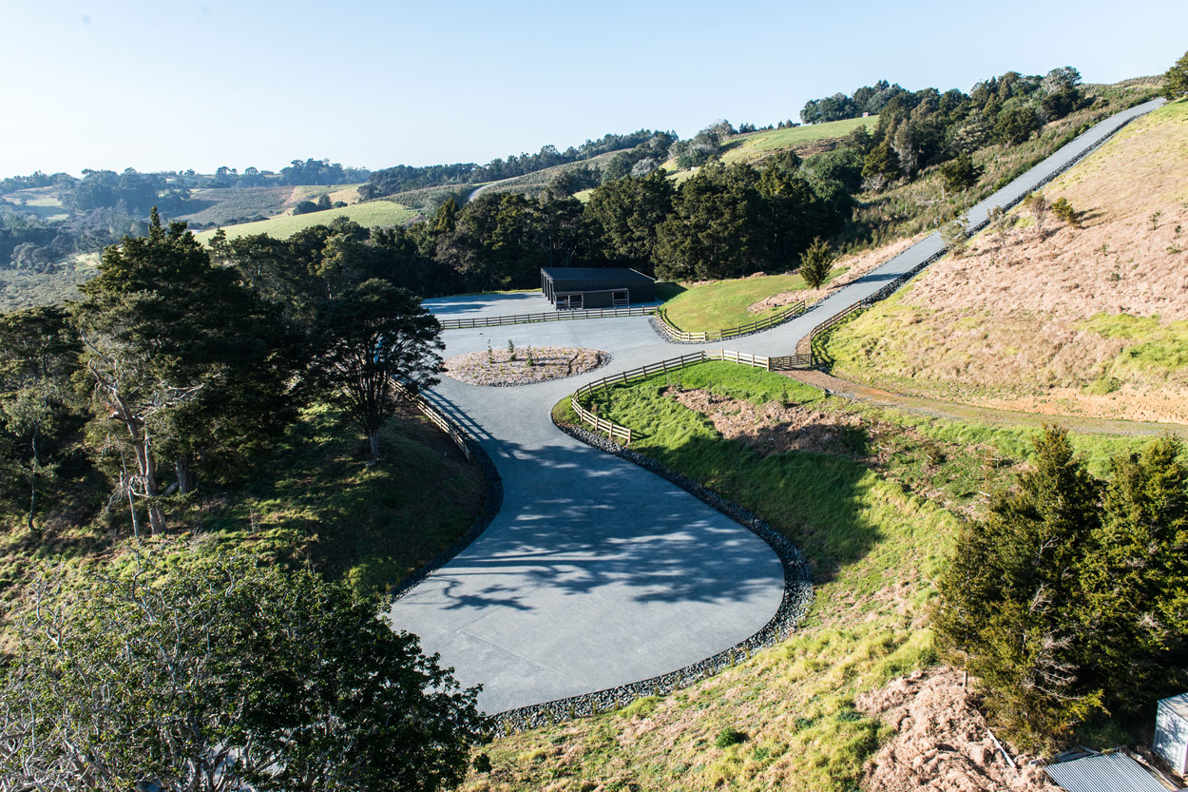
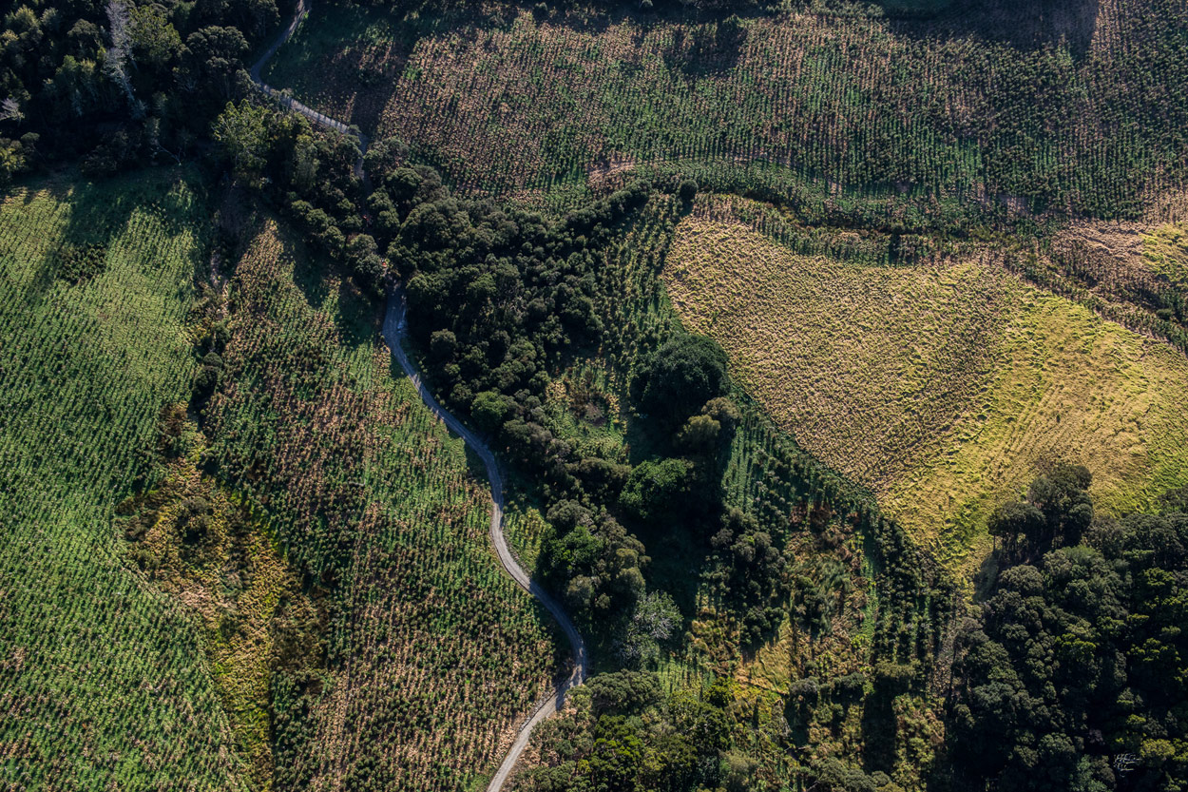
Next Project